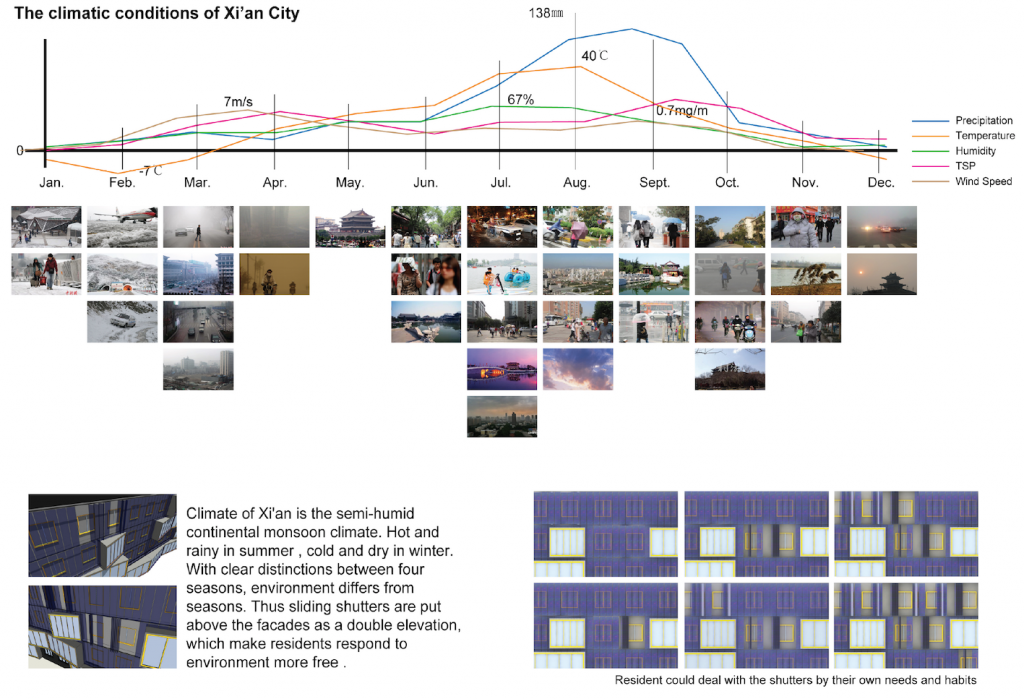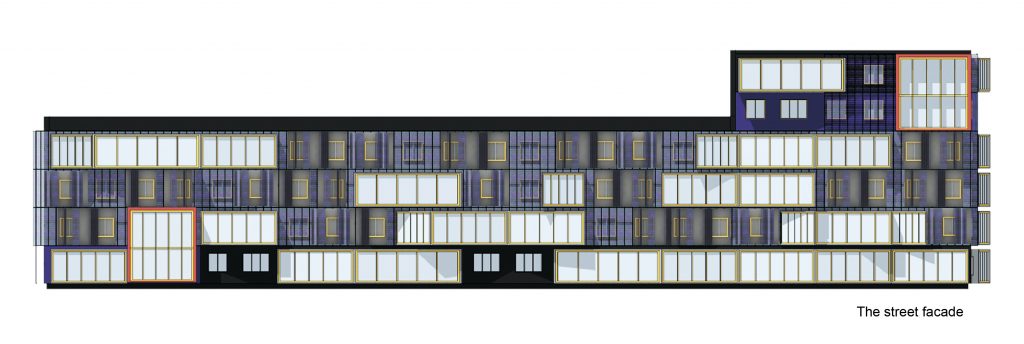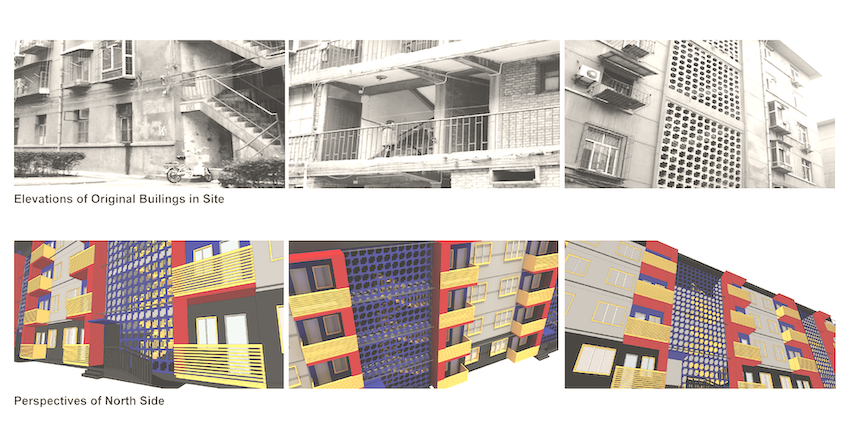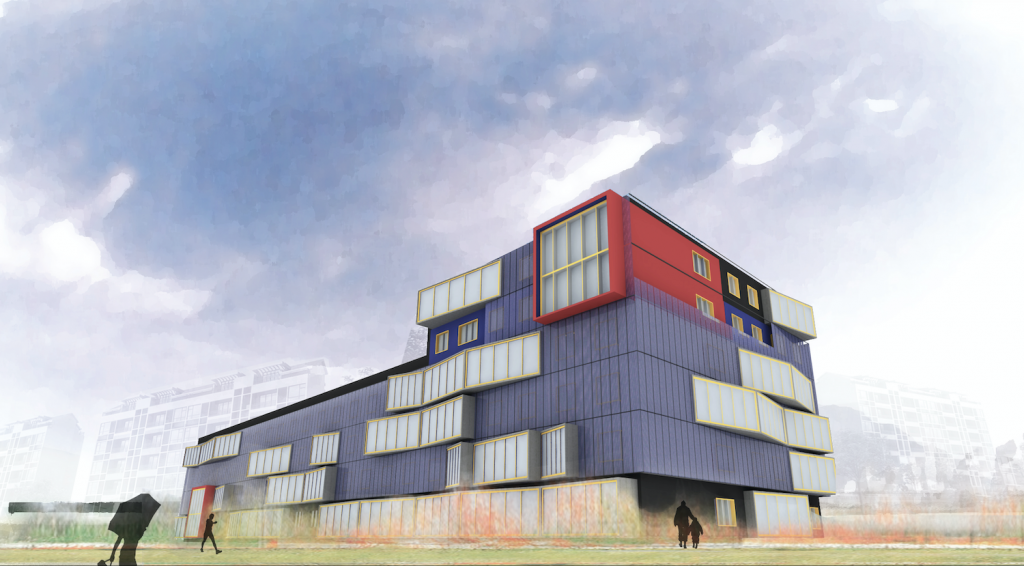
Studio project | 2009
This project was developed for an old city area in Xi’an, which had a typical urban typology for cities in northern China. They were built as the residential areas next to a big industria area to provide accommodation for the workers – a model that was common under the influence from the Soviet Union in the 1950s.
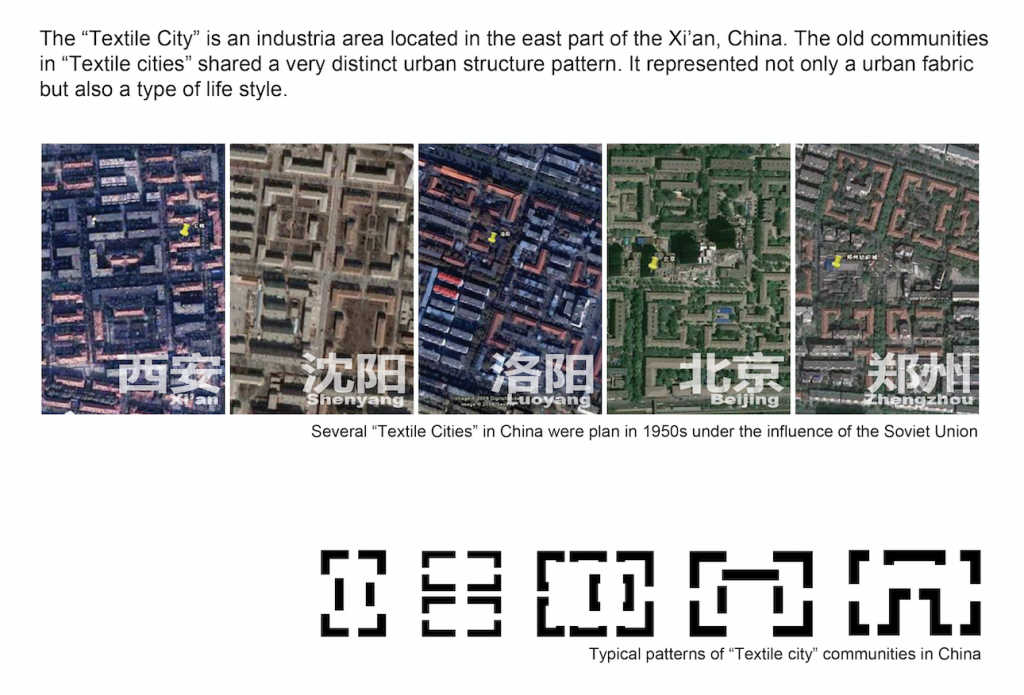
Such an urban area was often facilitated with schools, hospitals, and other infrastructures nearby, and operated as a “city in the city”. It used to be a dream for many Chinese to have an apartment in such an area. However, together with the open-gate policy, many state-run industries lost their attractiveness to the market as well as to young people, and therefore lost the livelihood in their residential areas. Nowadays those buildings are forgotten in the fast-pacing urbanisation of China and need new ideas to host a more diverse way of living.
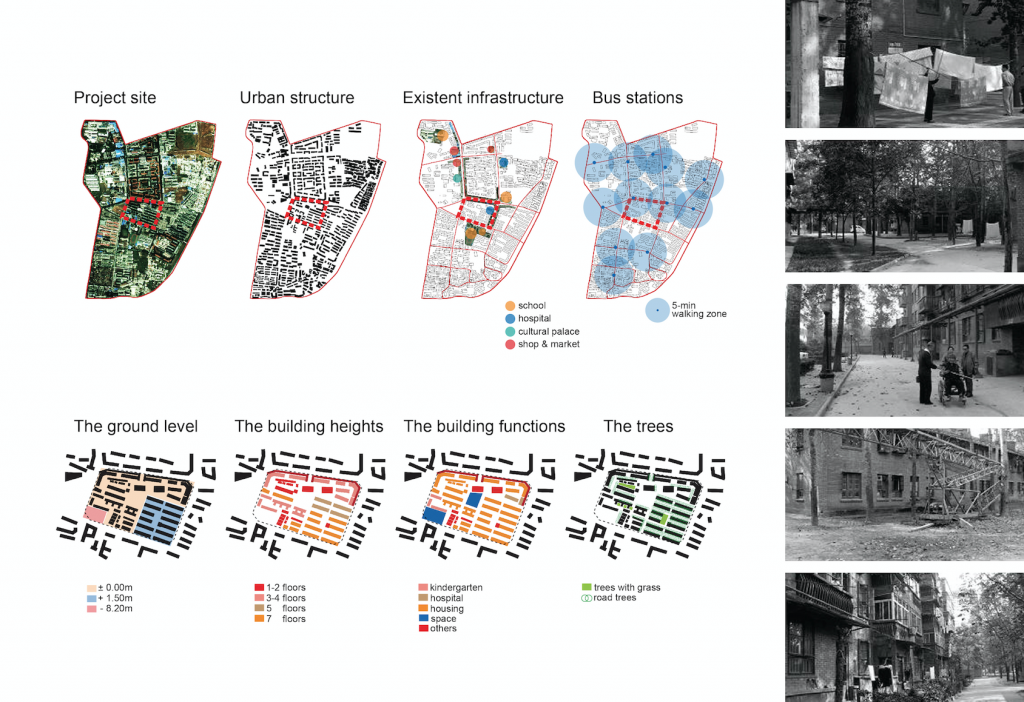
The idea of the design is to develop an area that is friendly to different generations and has great potential to provide individual solutions to living.
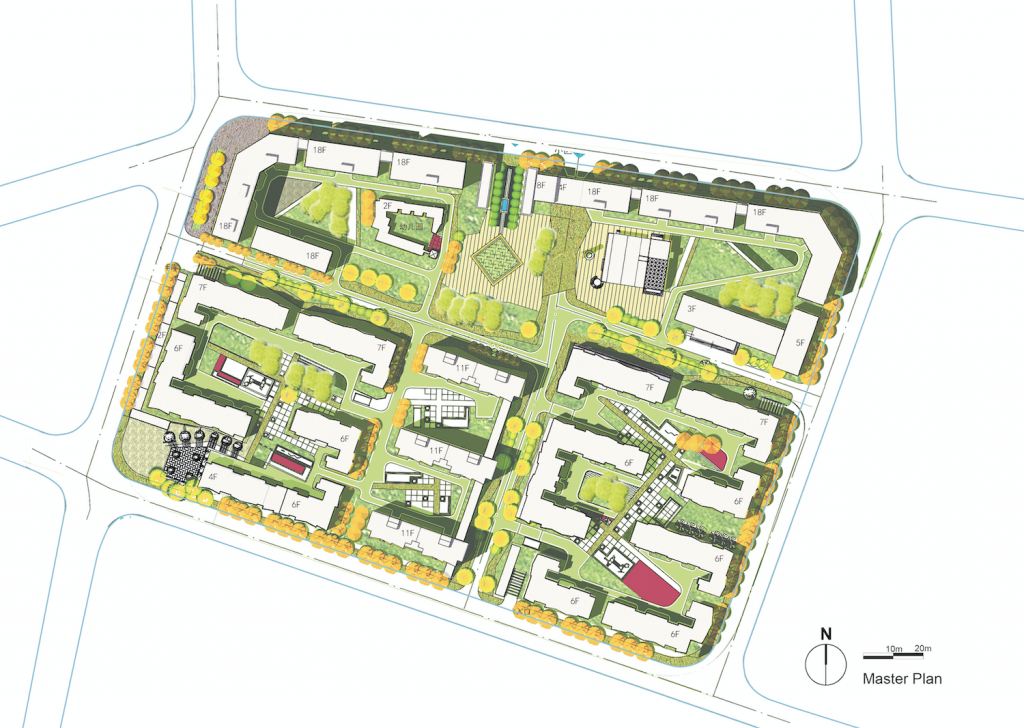
Within each complex a courtyard is dedicated to its residents as a shared public space. All the entrances are inside of the courtyard – a typical and favoured solution in China as it helps the safety of the community (e.g. a with concierge at the entrance of the complex). Playgrounds and other facilities in the courtyard are designed to improve the quality of life and offer opportunities to meet people.
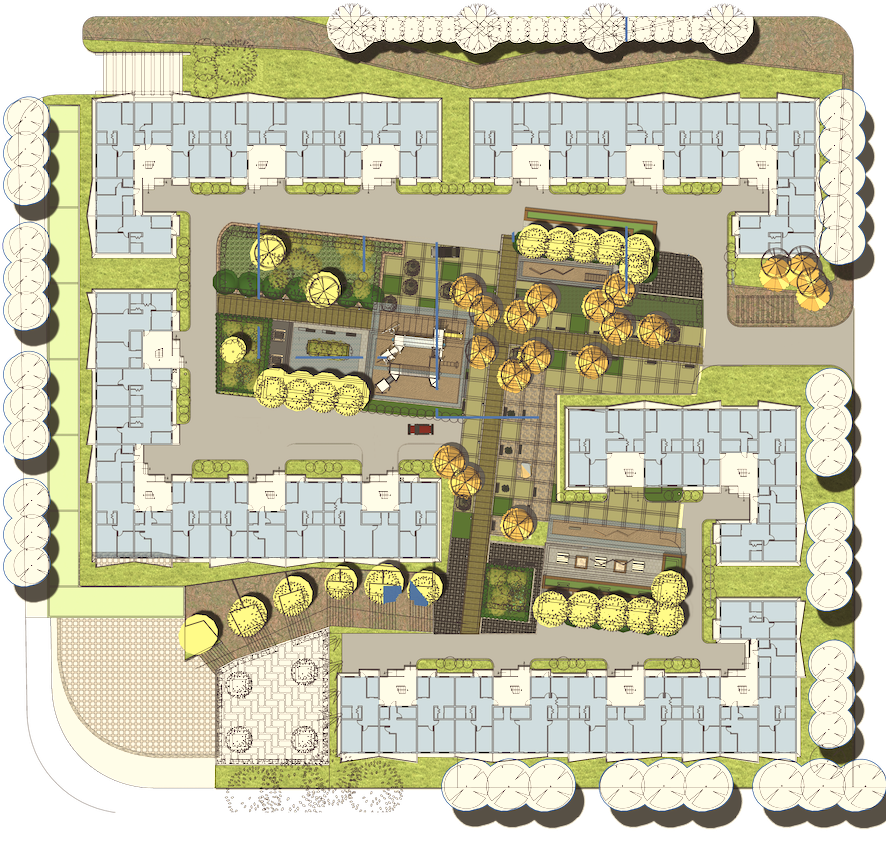
Three basic dwelling units were introduced, with the possibilities to be combined and re-developed. Multigenerational living is important to Chinese culture, however it also causes conflicts as younger generations may have different styles of living than the older generations. With the possibility of combining several apartments, this project helps mixed generations 1) to live together while still maintaing their individuality, and 2) to re-plan their homes when needed.
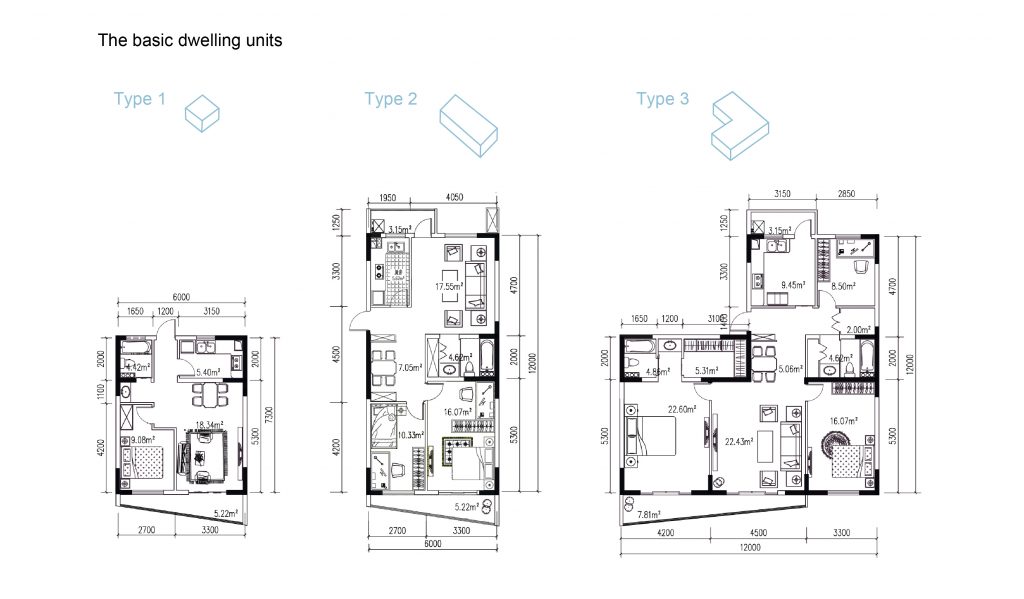
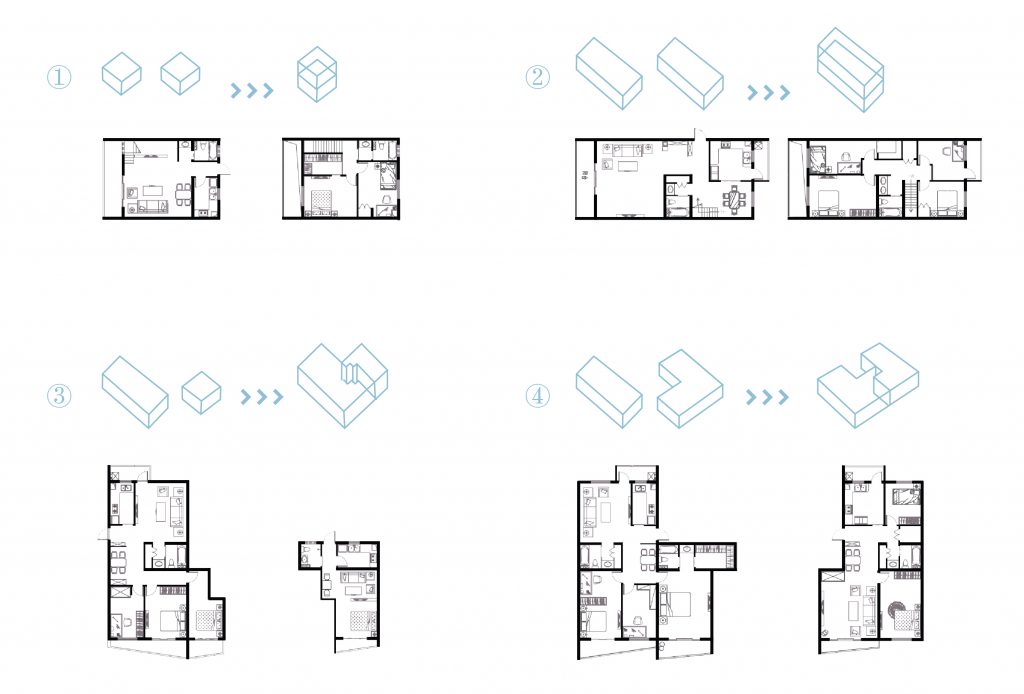
The facade design takes into account of both the local climate conditions and the design language of the existing buildings.
