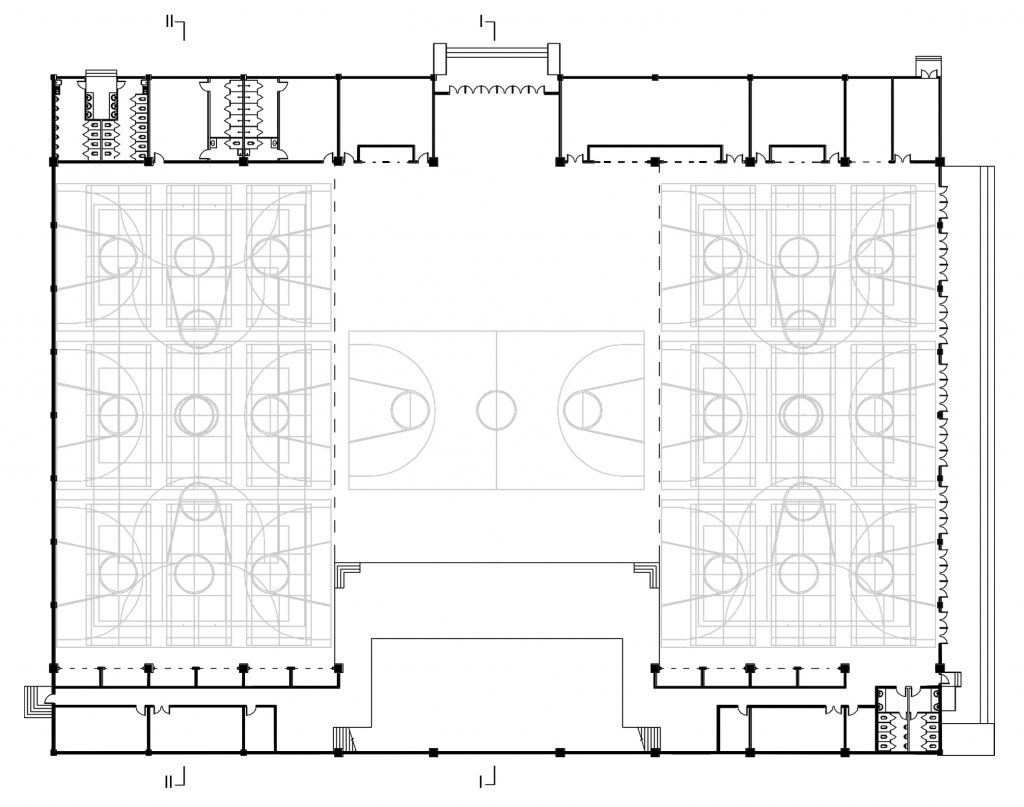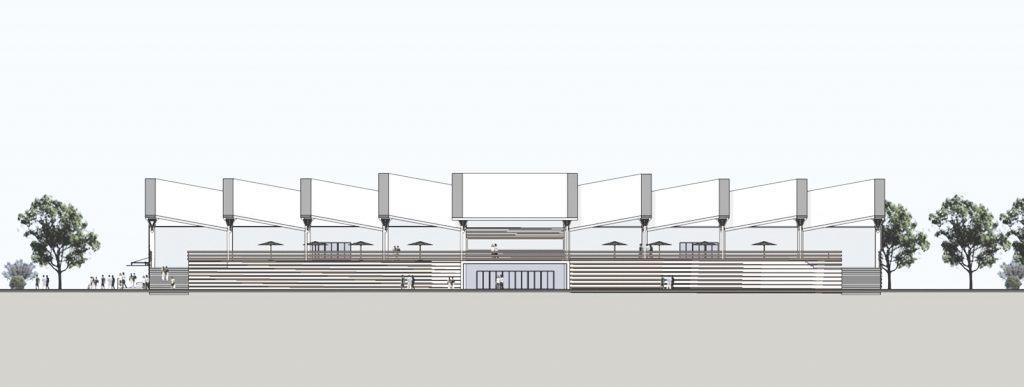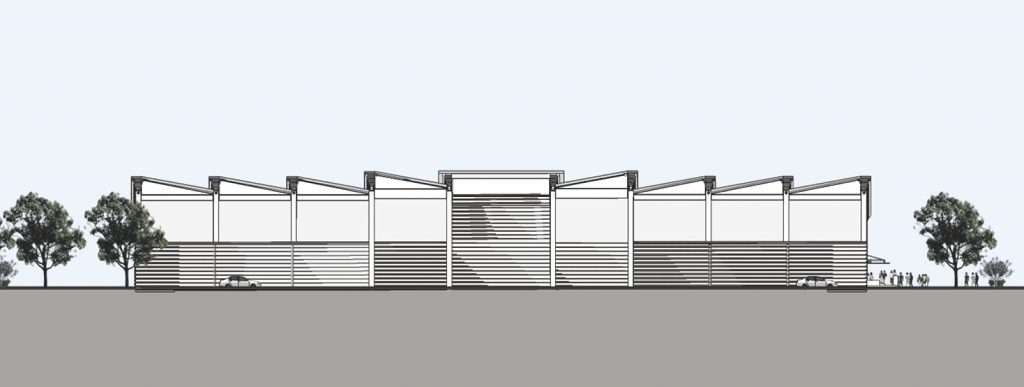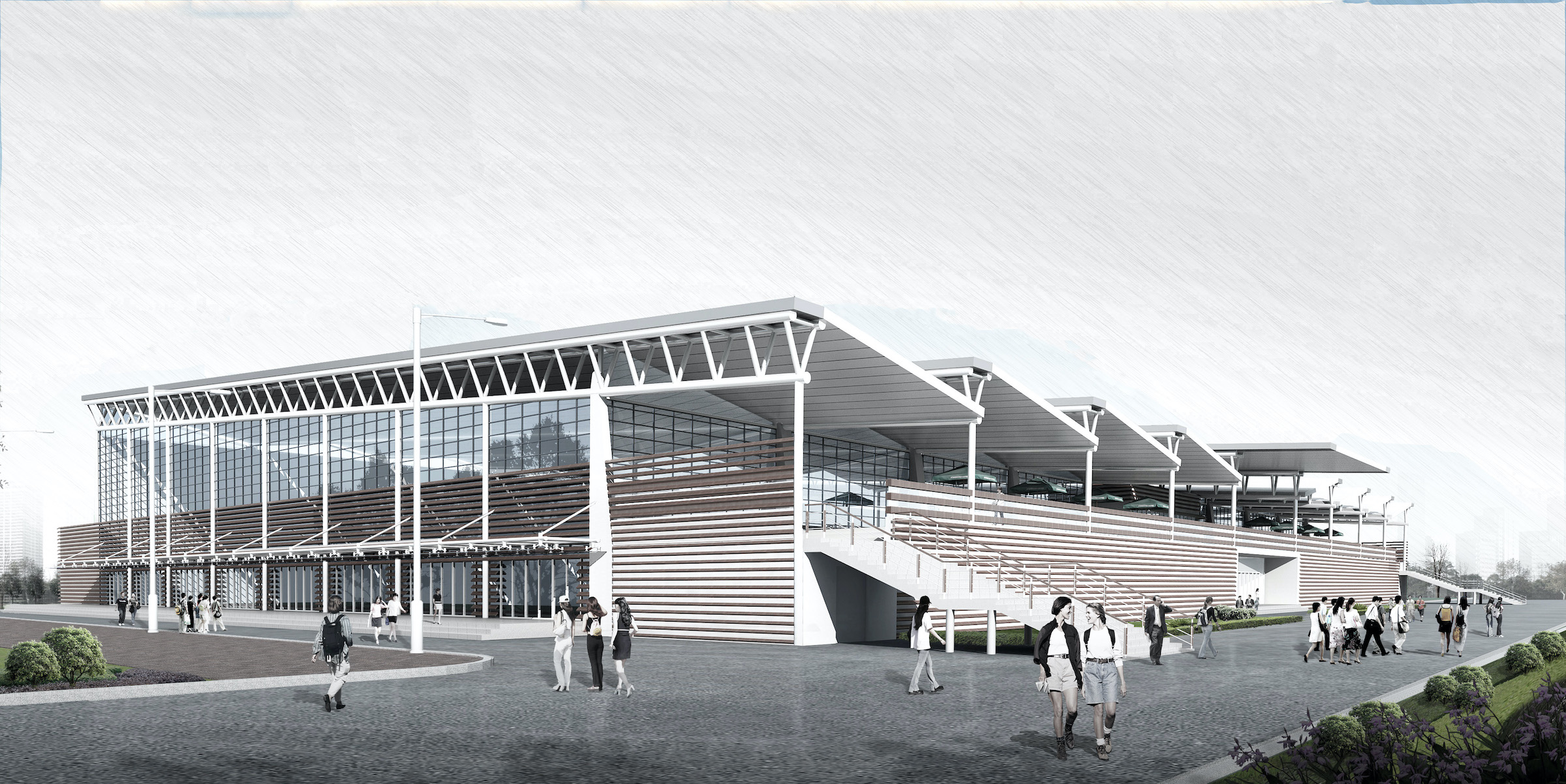Studio project in Master Study | 2011
Project-based comparison study | 2012-2013

Campus Arena in University Peihua, Xi’an
This project is to design an arena on the campus of a university in Xi’an, China. In China, a campus arena provides a broader range of functions than merely a sport venue: it is a place where students have their sport classes or exercise, as well as campus fairs and performances. The multi-use of space demands a comprehensive consideration for different purposes.
The client of this project hoped the arena can facilitate the most common indoor ball sports, campus fairs and performances. It is optimal if the space can be used both integratedly and separately. How to choose the dimension of the space so that it can be used in an efficient way is the premier consideration during the design process.
For a lot of Chinese universities, having an indoor arena is still something new. The lack of knowledge and experience triggered a research project along with the design process. The later research project is focusing on the multi-use of space in German campus arenas (Sporthalle). The research project provided practical suggestions on the design process and offered new insights into campus arena design in China.






